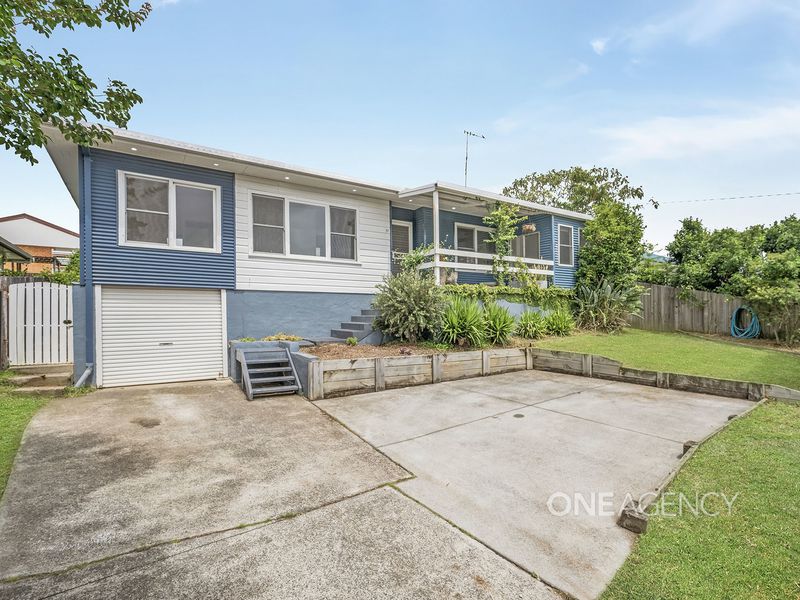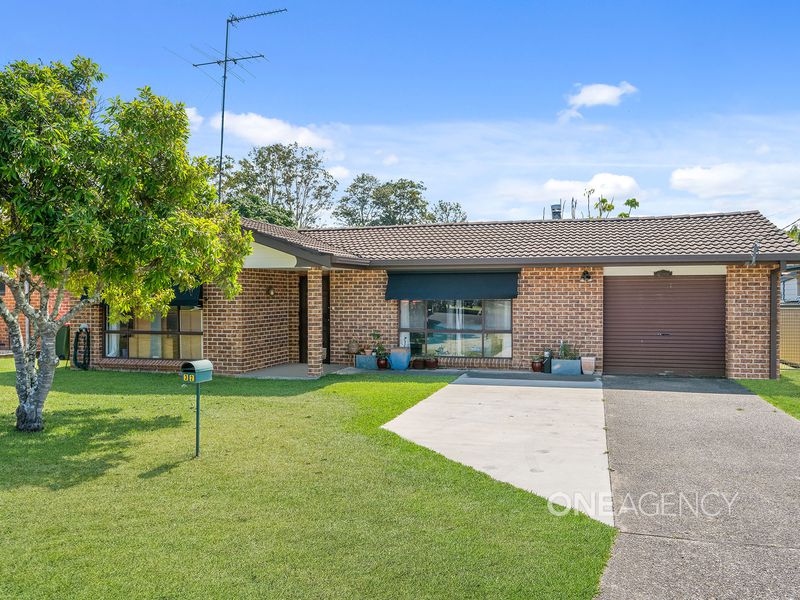7/127-129 Cameron Street, Wauchope
Stylish townhouse with stunning Wauchope Golf Course views
7/127-129 Cameron Street, Wauchope
- Price: $675,000
- Property Type:TOWNHOUSE
- Location:WAUCHOPE
- Bedrooms:3
- Bathrooms:2
- Car Spaces:2
Stylish townhouse with stunning Wauchope Golf Course views
Nestled against the picturesque Wauchope Golf Course, this expansive family townhouse, spread over two levels, offers a lifestyle designed for golf enthusiasts.
The first floor features an open-plan living area that seamlessly connects the living, dining and kitchen space to an outdoor entertaining deck.
Upstairs, you will find three generous sized bedrooms, including a master suite with floor to ceiling windows, capturing the incredible view and ensuring maximum privacy with tinting.
Key Property Features:
- Large kitchen with Caesar stone benchtops and a walk-in pantry
- Open-plan living/dining/kitchen area with views of the golf greens and mature trees
- Powder room downstairs
- 3 spacious bedrooms, including a master suite with a large ensuite and a walk-in wardrobe
- Private deck adjoining the upstairs living area, overlooking the golf course
- Two additional double bedrooms serviced by a spacious bathroom
- Double garage with additional storage for a golf cart
- Direct private access onto Wauchope Golf Course
- 950m to the Wauchope CBD
Council Rates: $2,328 PA approx
Strata Rates: $2,924 PA approx
Rental Potential: $550 - $575 PW approx
Disclaimer: All information contained herein is obtained from property owners or third-party sources which we believe are reliable. We have no reason to doubt its accuracy, however we cannot guarantee it. All interested person/s should rely on their own enquiries
Location Map
Contact Agent


